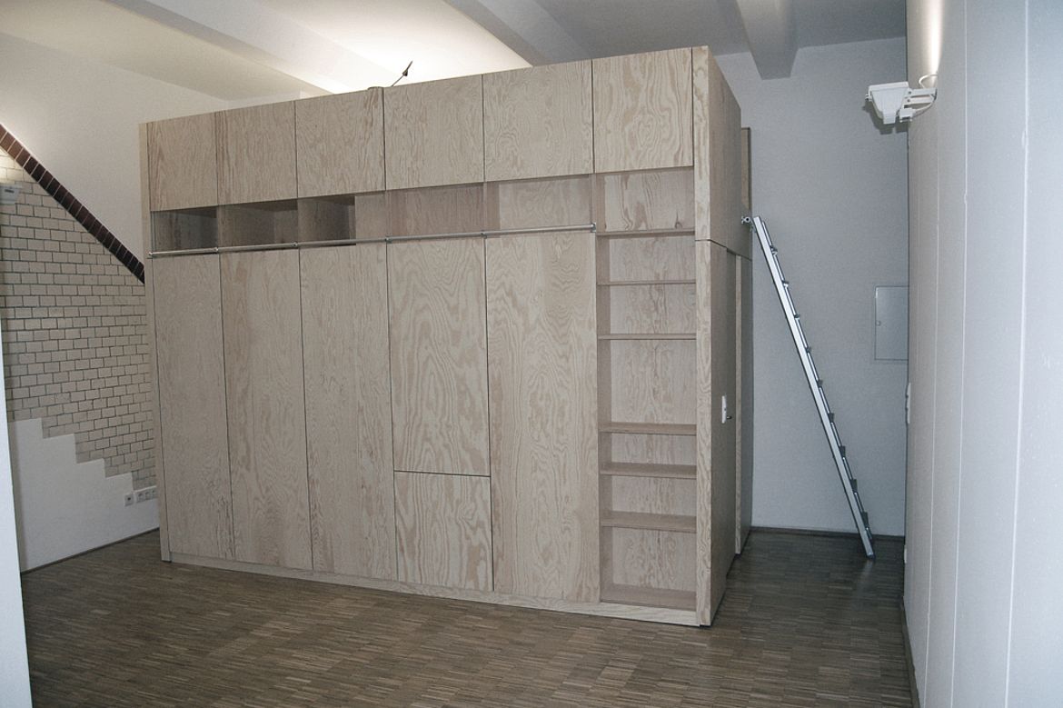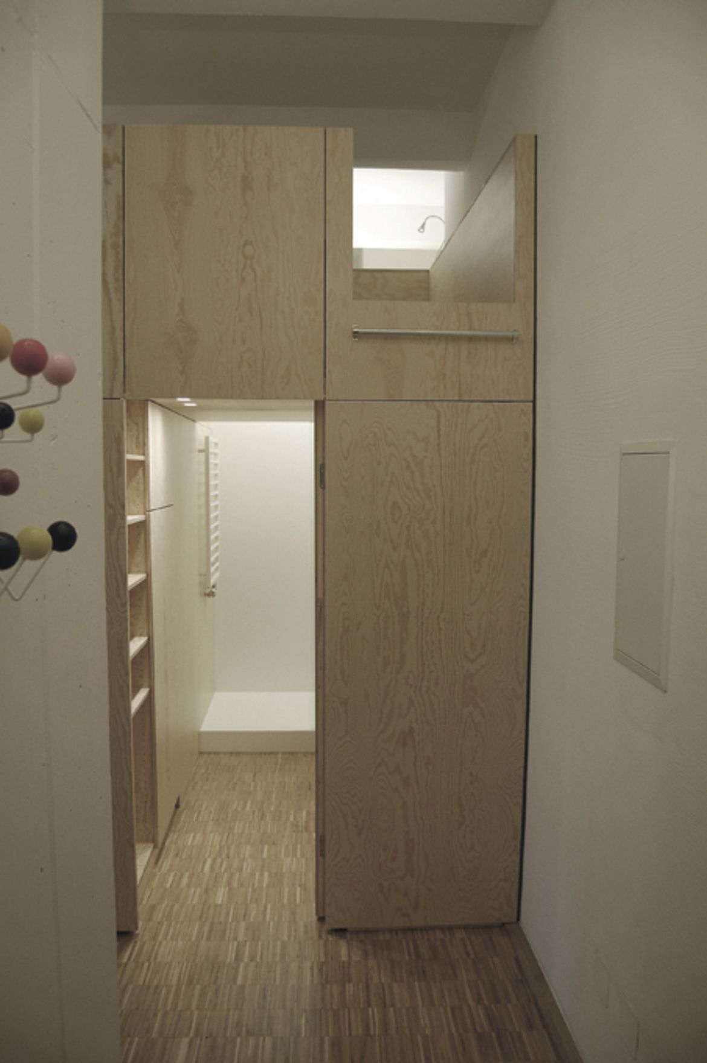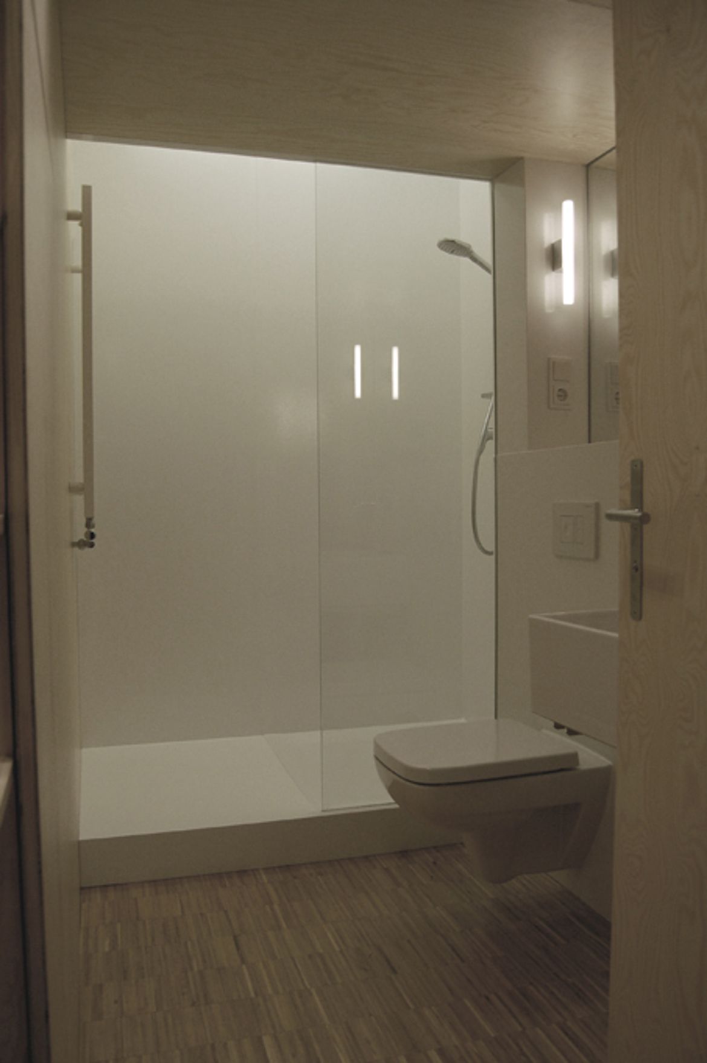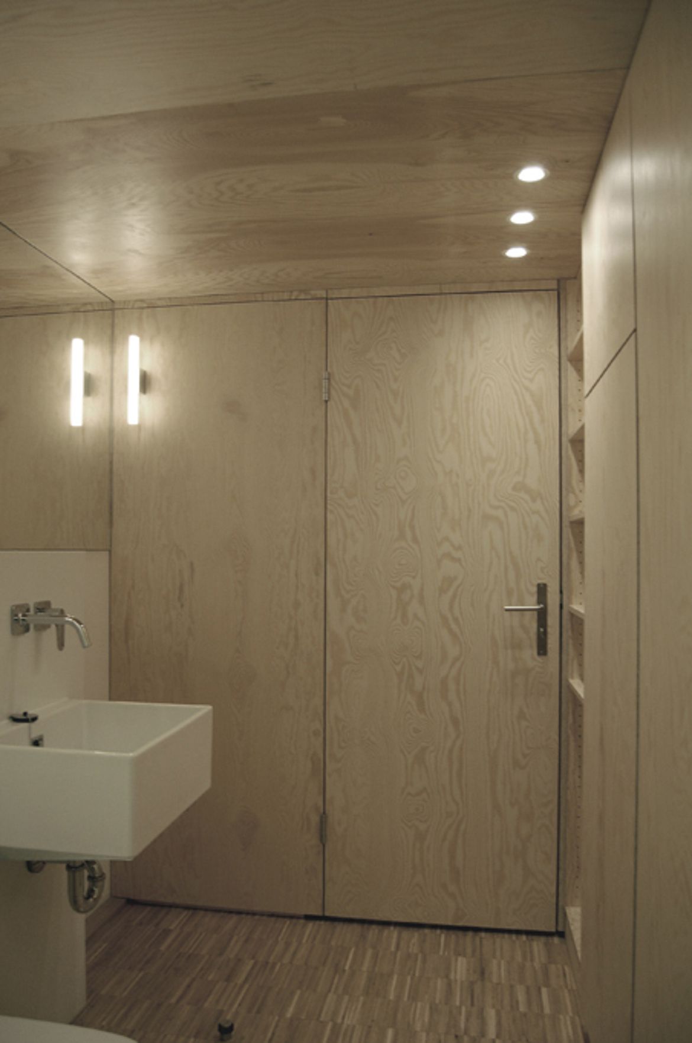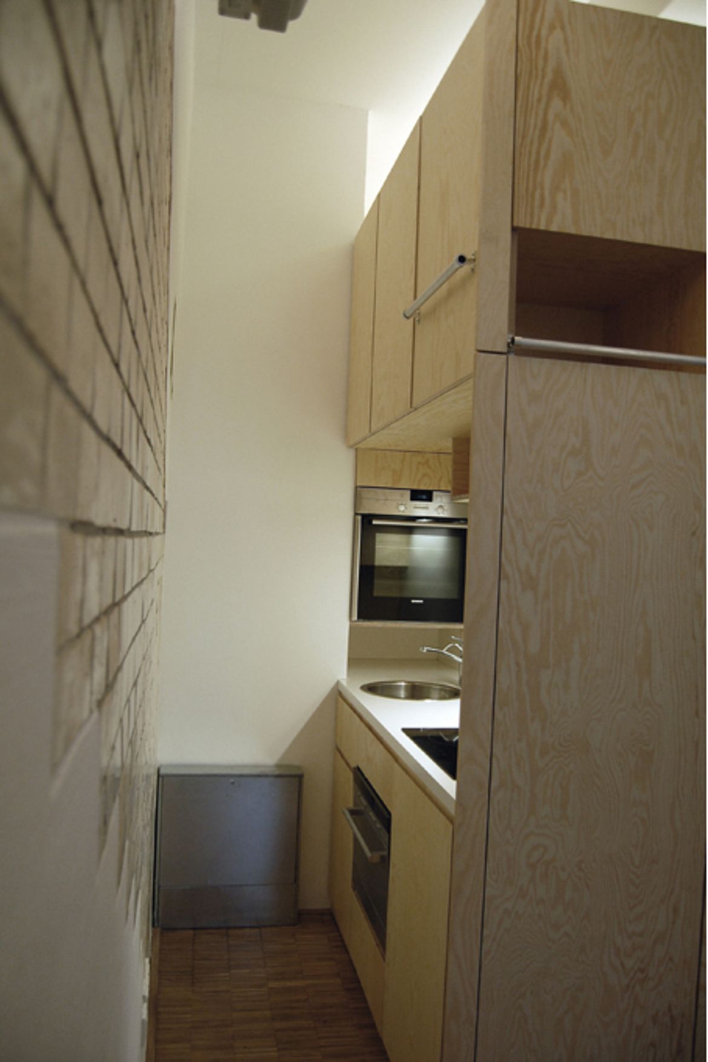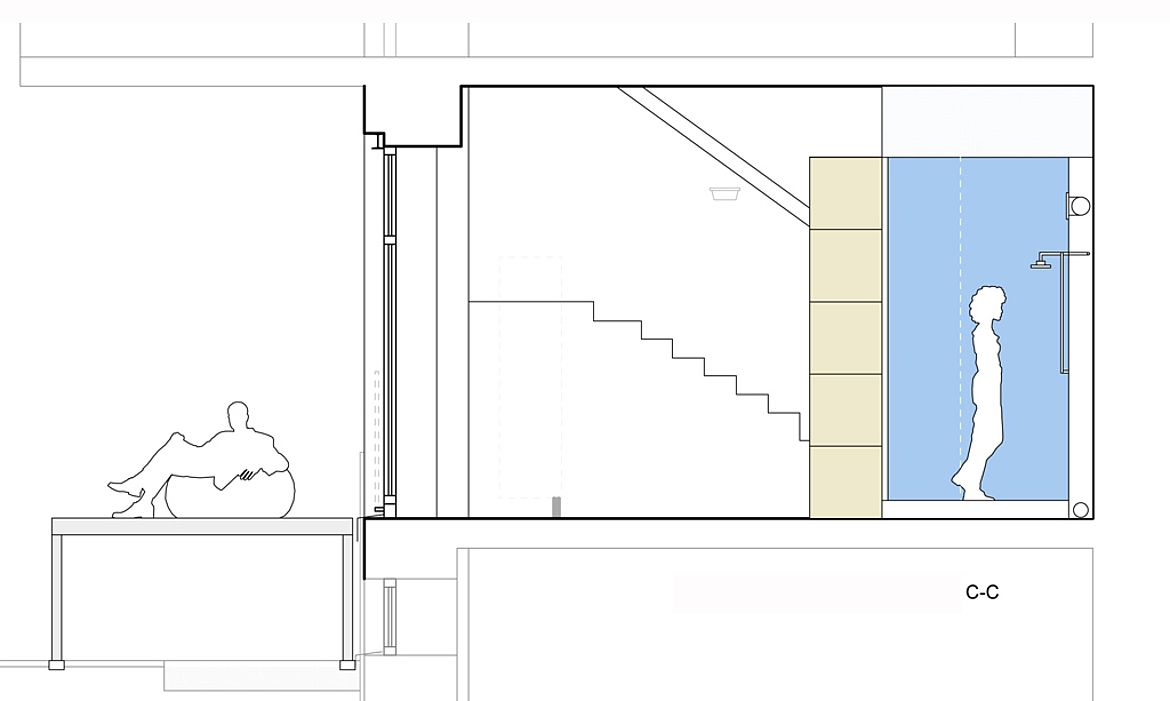Small Loft
Conversion of Loft Space
Small Loft
The Small Loft has an area of 35 m2 and is located in a former factory building. It was part of a former staircase and on one wall there are yellow original tiles, which show the pattern of the former steps. In 2000 the old factory was converted into loftspaces for housing and offices. This is when the small loft space was formed. The room is 35 square meter big and 3.60 meter high. The loft was used as an office and was equipped with industrial parquet, radiators and electricity. Connections for water and waste water were already existing in a shaft.
The new owners want to use the loft for working and living. All facilities such as kitchen, bathroom, toilet, bedroom and storage room are fitted in a box, which is about 3.5 x 2.2 meter in area and 3 meters high. This box is placed on one wall, so that all other walls stay free and there is still enough loft space left. The original tiles remain visible and are not obstructed. In addition, the loft got extended to the outside of the courtyard with a balcony.
