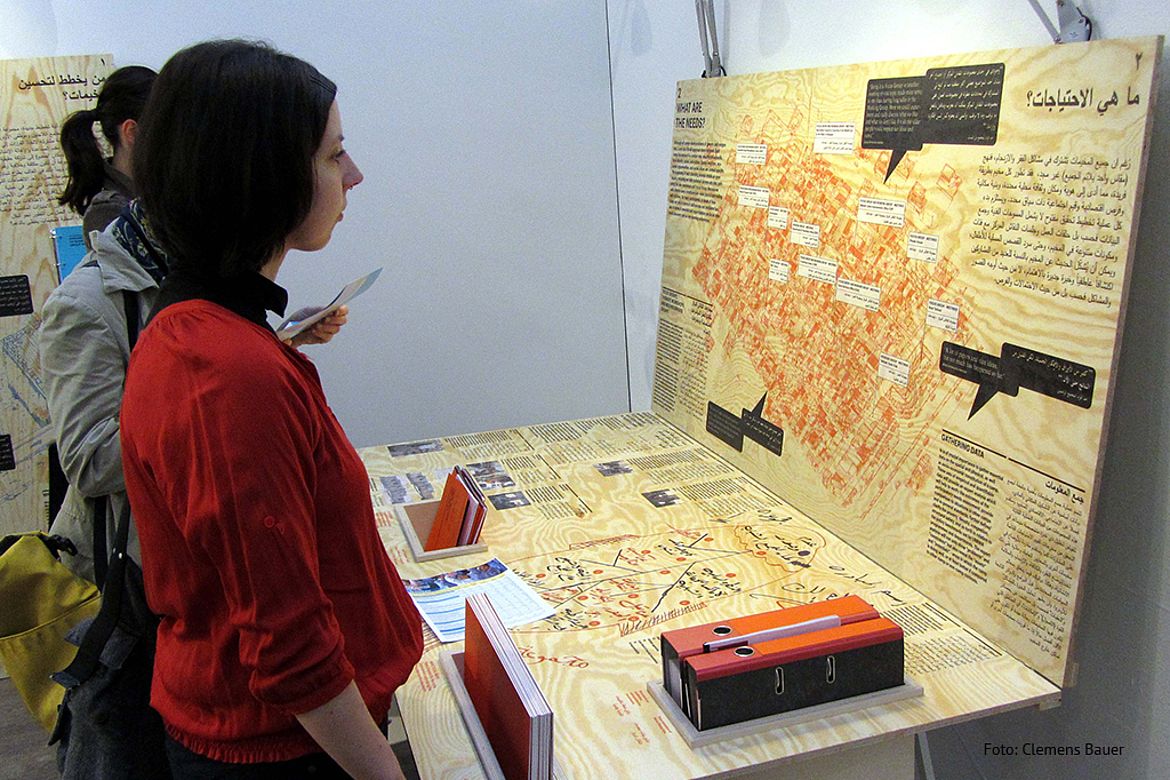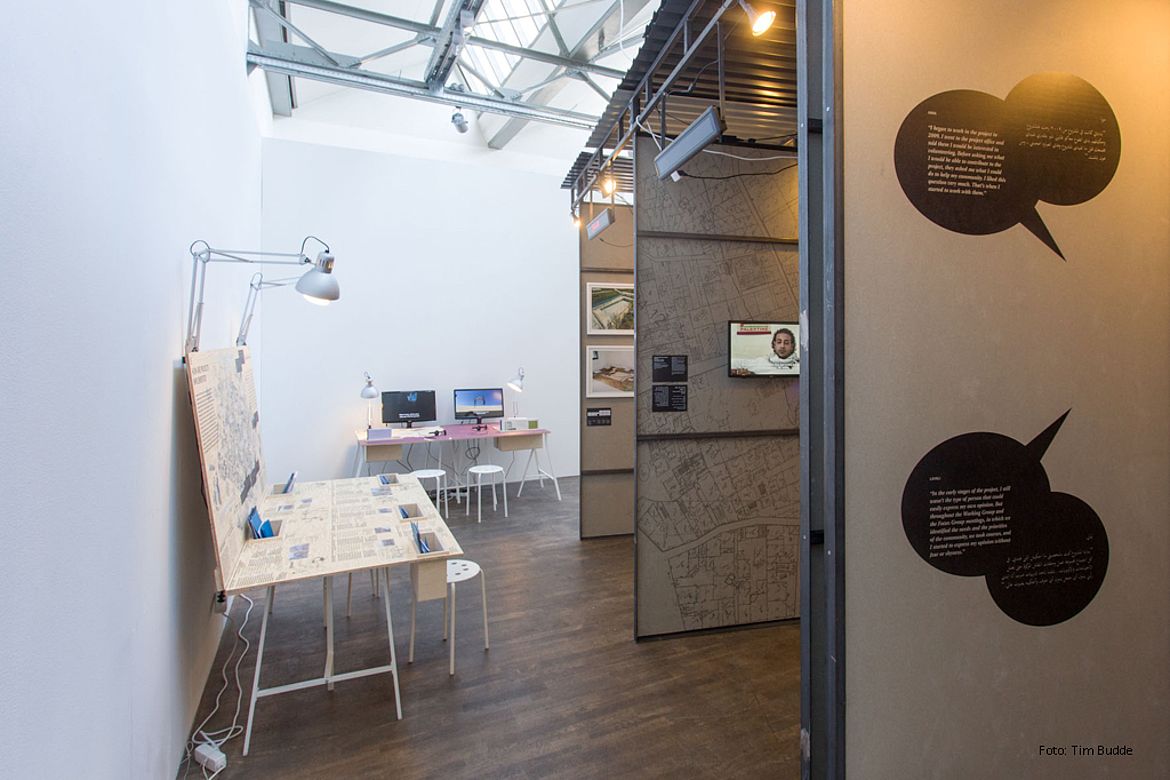Space Time
Dignity Rights
Improving Palestinian Refugee Camps
Layer 1
The part "Methods" is shown around the camp and the archive: islands of seating furniture, flip-charts, planner-tables, shelfs and cupboards are used as exhibition furniture, fitted with a great variety of documents on the topic tools and methods of the Camp Improvement Program.
Layer 2
The exhibition area "Archive" is placed on the outside walls of the "Camp" installation. These walls are covered with lexically prepared information about the history and the context of the camps.
Layer 3
The installation "Camp" is in the center of the exhibition. It consists of 4 corridors which are arranged in parallel. These corridors refer to the refugee camps with there extreme proportions and explain how their spatial situation relates to certain problems: narrow, high, it is difficult to see the sky. The installation Camp shows 4 different themes of the Camp Improvement Program, related to one topic, one project in one camp and country.
Openings and Places
Berlin, Germany, DAZ, May 8, 2012; Bonn, Germany, BMZ, June,19, 2012; Naples, Italy, World Urban Forum 6, UN Habitat, September,1, 2012; Amman, Jordan, December 2012, Opec Fund Vienna, Austria, January 2014.
Structure of the exhibition furniture
The installation Camp is made of parallel partition walls. These are made of a frame construction, consisting of thin metal profiles, which are planked with flame retardant panels. These are built as assembled walls which can easily be installed. The walls are cross linked with traverses to achieve the necessary stability. Aluminum corrugated is layed on the traverses as a roof structure. The actual exhibition contents are displayed in a modular system, which can be easily installed and dismantled and are fixed to walls and the traverses. The graphic on the outside is printed on hard-foam-boards, which are attached with Velcro strips to the walls.
Assembly, dismantling and transport
The complete exhibition is made to fit into transport containers. Building instructions make it easy to assemble the exhibition in different situations. The instruction also shows where the exhibits are and how to adjust lighting. Therefor the exhibition will be easily installed, dismantled transported. At the same time a consistently high quality will be guaranteed.
- Exhibition architecture: Peanutz Architekten
- Graphic design: Studio Matthias Görlich
- Steel construction: Metallbau Gottschalk GbR
- Print: Rost Werkstätten
- Curators: Philipp Misselwitz, University Stuttgart, in cooperation with the United Nations Relief and Works Agency for Palestine Refugees in the Near East (UNRWA) with the support of the German Federal Ministry for Economic Cooperation and Development (BMZ).
















